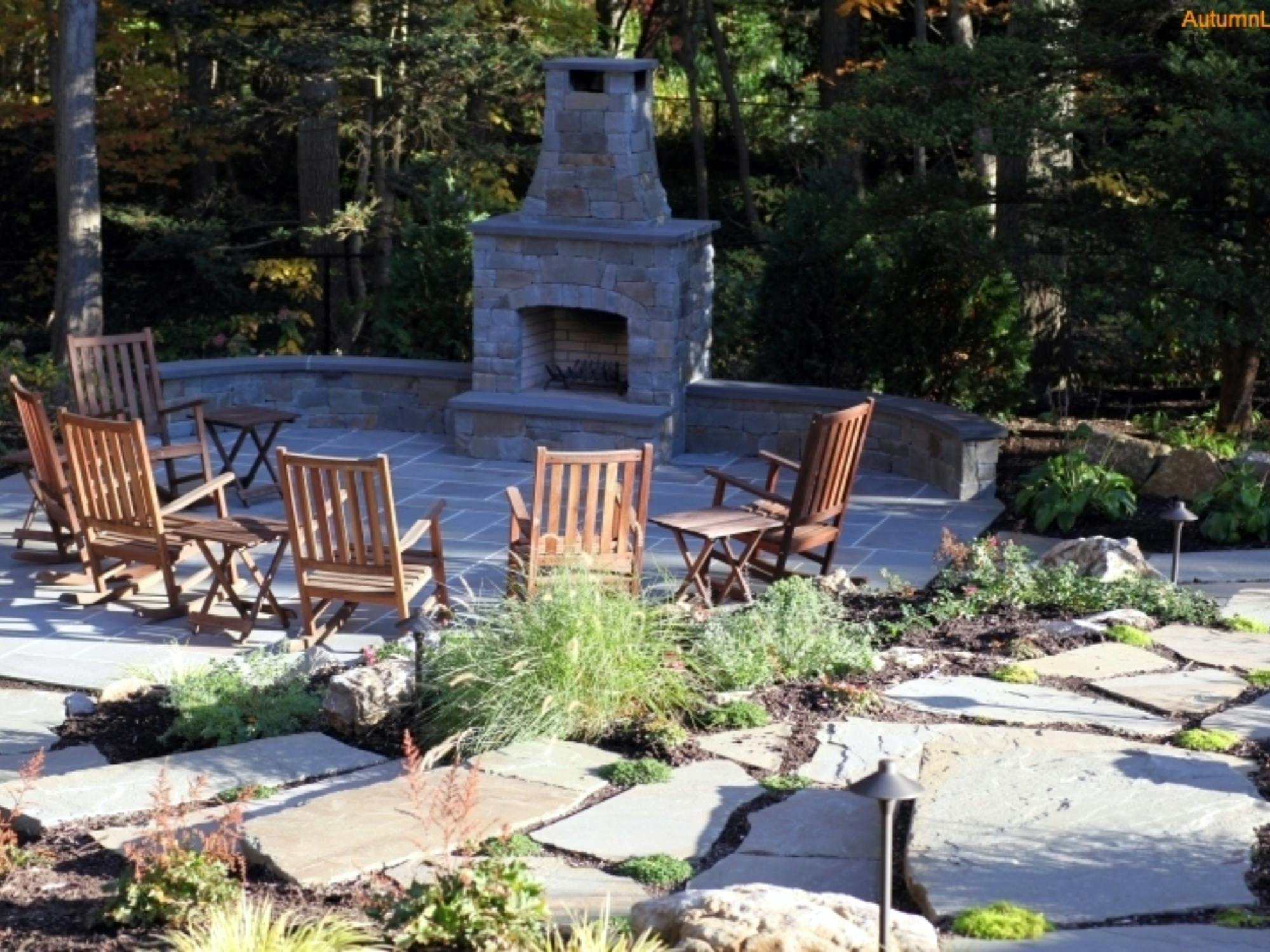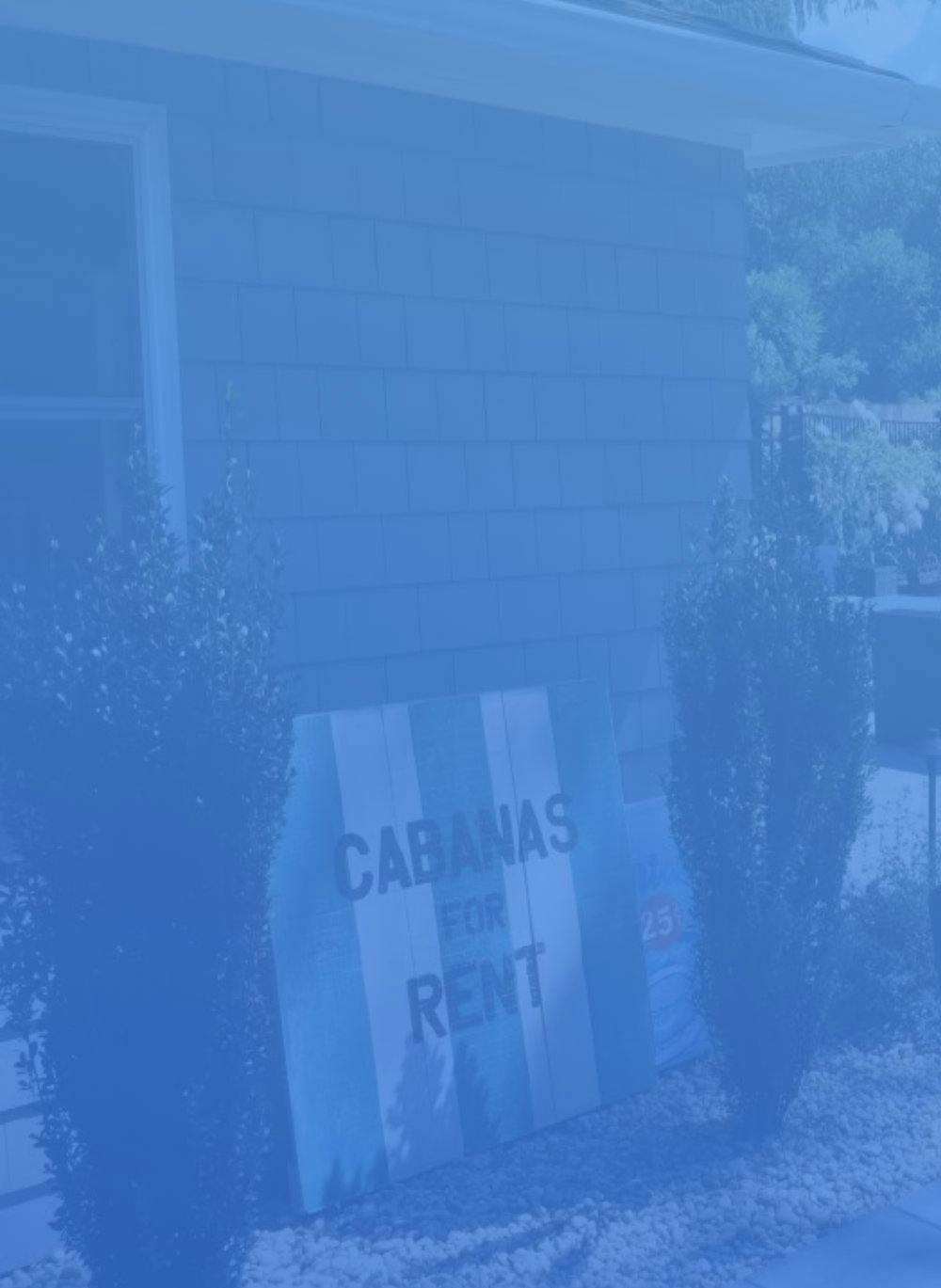
How 3D Designs Improve Outdoor Living Projects
When was the last time you enjoyed a beautiful day in your yard? Want to improve the way you live outside? Professional landscape designers are your best source to help improve the quality of your outdoor spaces. It has always been this way in landscape design. However using 3D software allows a designer to be more creative in ways not possible with a plan view.
04 Mar, 2015
Connect with us on
How 3D Designs Improve Outdoor Living Projects
Plan Your Dream Outdoor Space With 3D Design!
Designing a residential outdoor landscape is a meticulous process which requires attention to details and the creativity of a well experienced individual. It has always been this way in landscape design. However using 3D software allows a designer to be more creative in ways not possible with a plan view. Sure you can draw a perspective of 3D but the details like the materials differences are difficult to duplicate and are often discussed rather than seeing. Professional landscape designers are your best source to help improve the quality of your outdoor spaces.
Working with a professional landscape designer ensures you are getting complete, well thought out landscape solutions for your home. Since 1994 Autumn Leaf Landscape Design has been designing and building outdoor spaces on Long Island. Our certified landscape design and build team offer many creative ways to enhance your outdoor landscape, and increase the quality and enjoyment of your outdoor spaces.Outdoor living has gained momentum in the residential market due largely to better interpretation between the homeowner and the designer. Presenting outdoor living ideas is better than we have known before.
Traditional hand drawn and plan view plans (blueprints) can be unclear to someone who is not familiar to reading plans. They are mostly technical and offer little insight on the overall look and feel to the real project. I can remember plenty of instances where good design ideas were just not understood and were never built. With the inception of 3D design software, designers and architects are able to trigger the senses of sight, sound and the feeling of living in your custom outdoor living project. Imagine seeing trees for the size that they are and seeing the actual canopy.
Grade changes are much easier to see. Know exactly how a 5' retaining wall will look and feel in your yard. Swimming pools are realistic and you can actually get a perspective view from inside the water. Waterfalls are running offering the experience of sight and sound. This means that your house can be drawn with windows, doors and entryways accurately placed and enabled so you can experience the new space from your personal prospective. Looking to change a color scheme? No problem, with a few clicks of the mouse it's done instantly. The lighting prospective is a popular feature that allows you to experience how your property looks after the sun sets. Just to be able to see your home all lit up after dark has allowed homeowners to make the investment because they saw it first. It's hard to commit to a project when you are unsure of the outcome or worse yet, have it turn out completely different from what you expected. That's a bad situation for both you and the designer.
3D landscape design allows a designer to add more detail to a project where the homeowner can experience a project before making a final decision on building it. It's that simple, see it before you buy it. More and more outdoor projects are being built better with 3D design.M
Here are 5 New Elements Of Outdoor Design Only Available in 3D.
Elevation Changes
If you have a property that is less than flat, then a 3D design will show you the how to overcome the challenge of visualizing a retaining walls height perspective relative to the flat areas of your yard. You can see how many steps it will take to climb to the front door. It shows the different materials needed to make a set of stairs. The tread materials vs the rise materials are detailed so you can see how they will look together. Small elevation changes can include a garden bed no taller than about 18''. This simple element in your garden design simply can't be shown in a blue print. If you're in to container planting, then see them planted spilling with blooms.Seeing how the yard slopes is a key element in deciding where and how to address it. Perhaps you realize that the big wall you were planning to build in one 5' tier might not be such a good idea. Or maybe it's a great idea since it shows you how the rest of the yard can be developed in to the usable space that you hoped for. Making informed choices couldn't be simpler today with sloped yards.Plant Detail
We are often asked what does a plant or tree look like when looking at a plan view. We eventually had to add highlighted images of plants to a plan. Well that time has passed since the plant images in 3D software has so much detail that one would think it's a real shrub. They are all in 3D so you really get to see how it looks in real time. Some are in fact very high resolution images of real plants and have been digitally enhanced. Our custom library of plants, trees, perennials and annuals offer a realistic visualizing of exactly how it will look in your home. Previously plants in a design were shown as colored circles on paper. Now you can customize just about any plant image file to fit in a plan and the list is only growing. There has not been a plant we wanted to use in our plans to show. This helps the owner understand the bloom calendar and will show the stages of spring/summer blooms, fall colors and winter dormancy. See what the garden looks like in winter or spring and any time in between. See how your landscape will look after it's installed, 3 years after and 5 years after. Anticipate the times you will need to split and divide perennials or see how long it takes to get some shade from the newly planted shade tree. Move the sun around to see what different times of the day look. It's amazing seeing the changes live.Lighting- One of My Favorite Features
Are you putting off that LED low voltage lighting project because you're not sure how it will look or are not familiar with the fixtures available? Previously you just couldn't see how lighting effects your space without having a lighting professional set up a live demo at your home. 3D landscape design has changed the way we see lighting in our projects. It offers the most realistic visually way to experience your home lit up in low voltage landscape lighting. Want to see how a waterfall looks in lights? How about that dark walkway leading to the back yard? Does the changing color LED in the pool sound like a good idea? See it in action in a 3D plan. We have the ability to showcase any structure, plant, tree, hardscape element and water feature with a 3D lighting plan. Looking for a fire pit or fireplace but not sure how it will affect the space? See the warm glow of the fire and hear the crackling as you meander through the design. Without seeing these features in your project how will you know if they're right for you? Maybe it's time to revisit some ideas you have been putting on the back burner.Water Features
Waterfalls, fountains, and meandering streams are the focal point for any backyard design. They can change your mood in an instance after a hard day. By adding these features in a 3D pan, you can experience just that. See water flowing live, hear the splashing sound as the water hits the natural rocks. Not possible in a pan view drawing. Our library of boulders, flat rock and even fountains gives us the opportunity to showcase how your yard will feel with a water feature. Swimming pools are so detailed that you can see the many options available like shape and depth. Jump in the water is fine- see the yard from inside the pool. Sit under the water fall and get a sense of how this will feel once it's built. We can do a lot with 3D that wasn't previously available in design.Hardscape Elements
Designing a patio couldn't be easier with 3D! When creating a patio, walkway or driveway, you can see how paving stones look vs concrete of blacktop. There are so many patterns and color choices available that it will make your head spin. 3D design can show you these options custom to your project. Samples of stone, pavers and looking at catalogs are helpful but it lacks the overall look and feel for your size project. 3D design will eliminate most of the legwork needed to make a choice. Paving stone manufactures like Tech-Bloc, Unilock and Cambridge have their products available to input in to any plan. This is especially helpful when new products come to market and have not been used in other projects yet. Do you want to see enhanced borders or perhaps a custom inlay design? Easy pleasy. Change patterns, sizes and colors with ease. Make informed choices with 3D landscape design.
Browse our gallery of completed projects and get inspired to transform your home into the outdoor oasis you have been dreaming of. For more information on any of our Landscape design and masonry build services contact Autumn Leaf Landscape Design today 100 Centershore Road Centerport, NY 11721 - 631-424-5544.

Contact Information
Fill up the form and our Team will get back to you within 24 hours.
