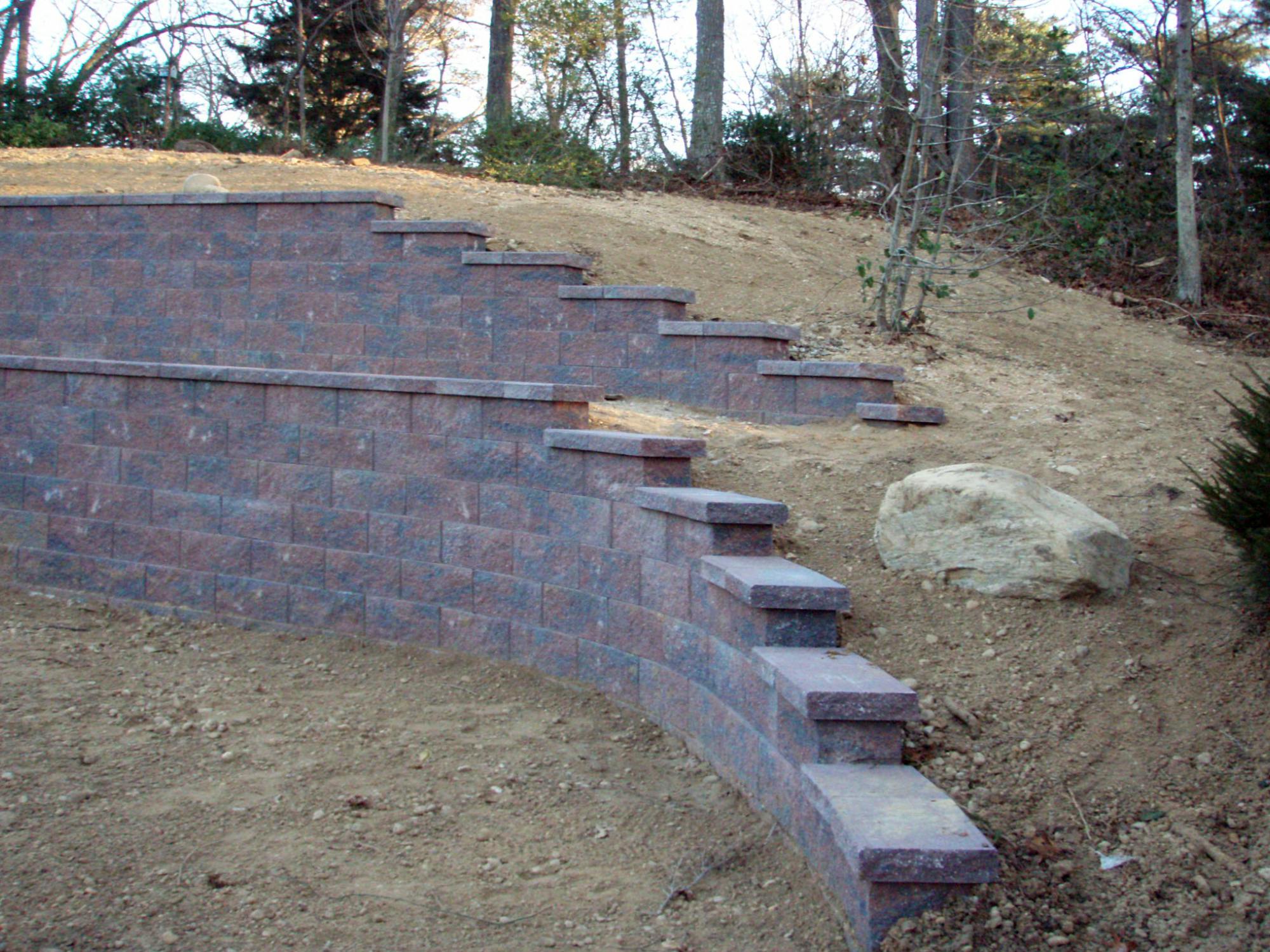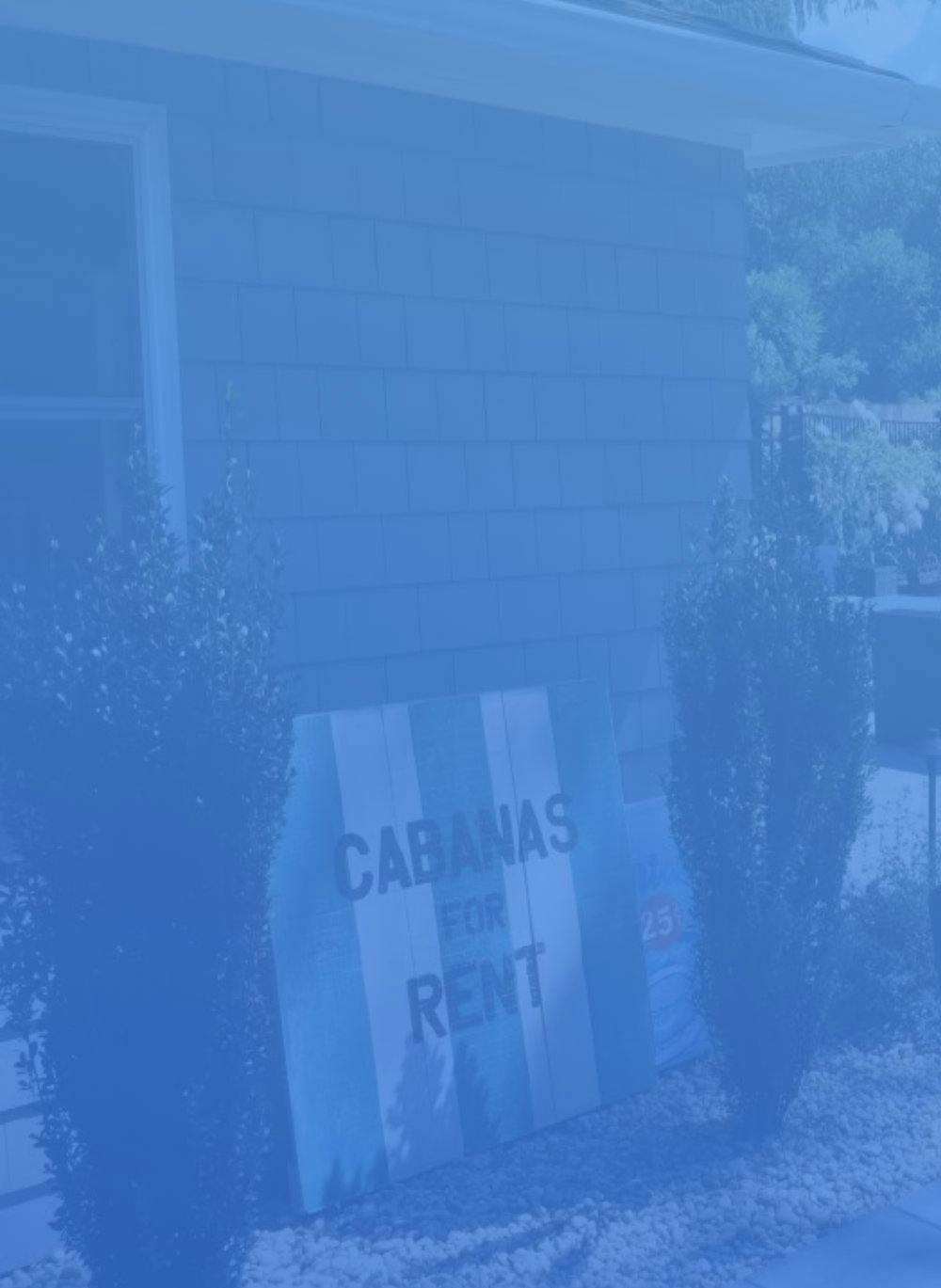
What You Need to Know Before Building a Retaining Wall
It's hard to believe that some contractors do not aware homeowners that each town has specific building codes and guidelines that need to be followed before the start of any retaining wall project. If you are interested in building a new retaining wall to expand your outdoor space or fixing up and existing one, a building permit is required first and foremost. Homeowners could suffer a fine if regulations are not met or properly followed. Posted here are the retaining wall guidelines for the Town of Huntington.
Retaining walls:
- No retaining wall, or combination of retaining walls on the same slope, with a combined height of more than four (4) feet shall be constructed, installed or modified without a building permit having been issued by the Department of Engineering Services.
- The height of a retaining wall shall be measured vertically from grade to the highest component of the retaining wall.
- A retaining wall constructed as a crib wall shall not have an exposed vertical face of more than four (4) feet or a cumulative height of more than eight (8) feet.
Freestanding walls
- No freestanding wall more than four (4) feet in height shall be constructed, installed, located or modified without a building permit having been issued by the Department of Engineering Services.
- The height of a freestanding wall shall be measured from grade to the highest component of the wall.
- No building permit shall be issued and no site plan or subdivision shall be approved by any town department, agency or board for the development of land in any zoning district if any portion of the property is a Hillside Area until the provisions of this Article have been applied.
This Article applies to new development on vacant lots and to new buildings which replace existing buildings on lots containing Hillside Areas.
Exemptions:
- Hillside Areas included in a residential site plan approved by the Planning Board shall not be referred for further review under § 198-64 when an application for a permit is filed, except that Planning Board review is required if the plan submitted with the application deviates from the plan originally approved by the Board.
- Site plans approved by the Planning Board for non-residential development shall not be referred for further review by the building department when an application for a permit is filed. If a plan submitted with a permit application deviates from the plan originally approved by the Planning Board then Planning Board review and approval is required before a permit will be issued.
- The lot yield of residential subdivision maps which have received conditional final approval from the Planning Board before August 31, 2005 shall be exempt from further review by the Planning Board except as required under § 198-64 for the development of each particular lot.
- If all construction, clearing and grading activities are outside of a Hillside Area, a building permit application does not have to be reviewed by the Planning Department or Planning Board.
- Additions to an existing residential building are exempted from the provisions of this Article if the building footprint of the existing building is increased by less than fifty (50%) percent. Such increase shall be calculated by including the cumulative impact of all successive additions in relation to the footprint of the building as it lawfully existed on August 31, 2005.
- Emergency situations, as determined by the Director of Engineering Services, where the disturbance of steep slopes is required to protect persons, wildlife and property from imminent danger.
- Any existing retaining wall may be replaced with a new retaining wall of the same size and in the same location without being subject to the provisions of this article. The new wall shall require a building permit in accordance with § 87-52(C)(1). This exemption does not apply if the existing wall would have required a building permit at the time of its construction and was built without a permit having been issued.

Contact Information
Fill up the form and our Team will get back to you within 24 hours.
